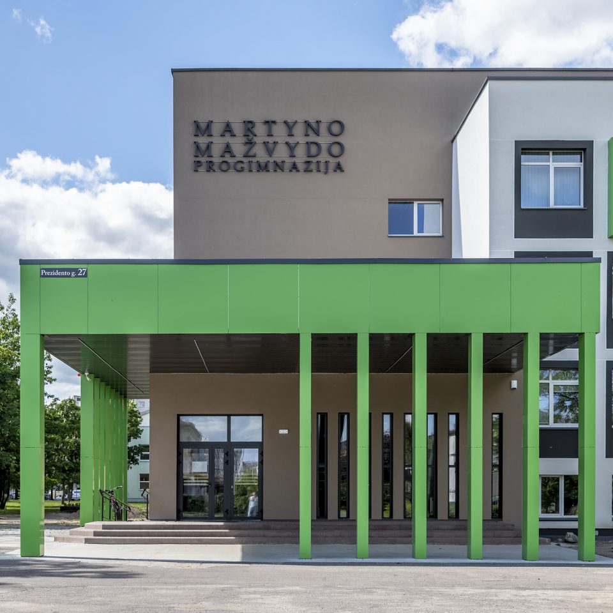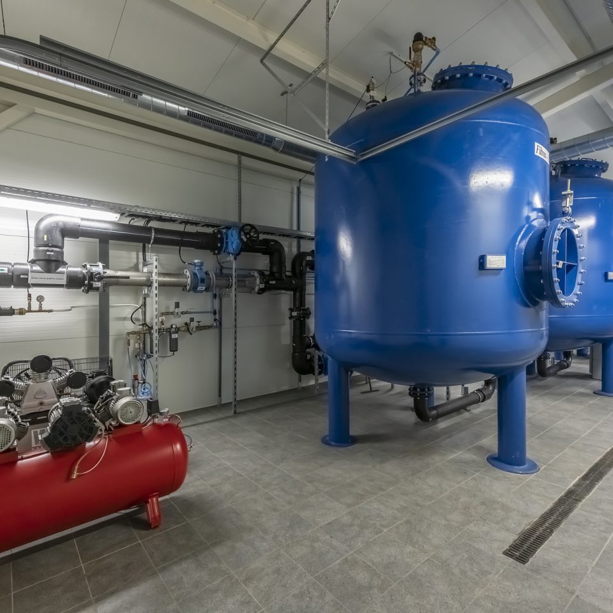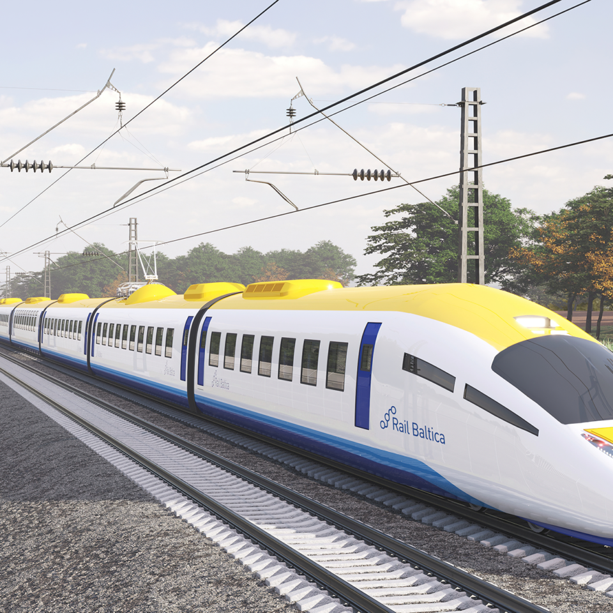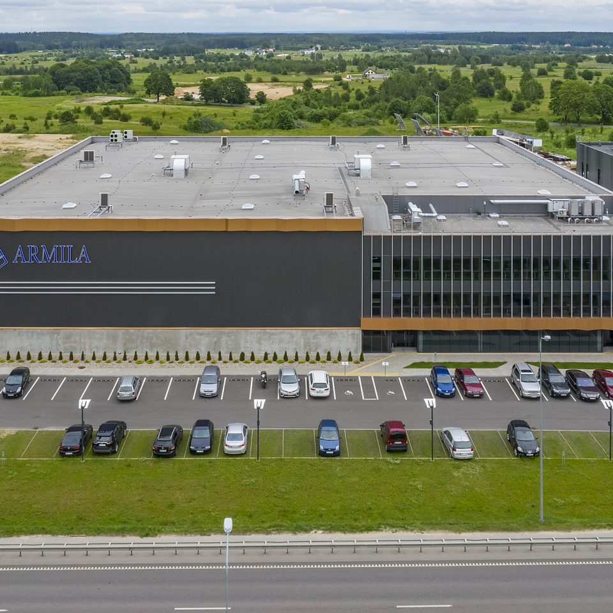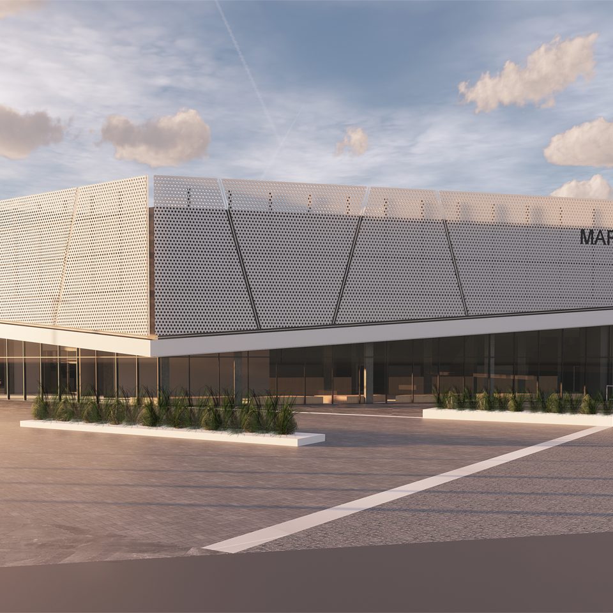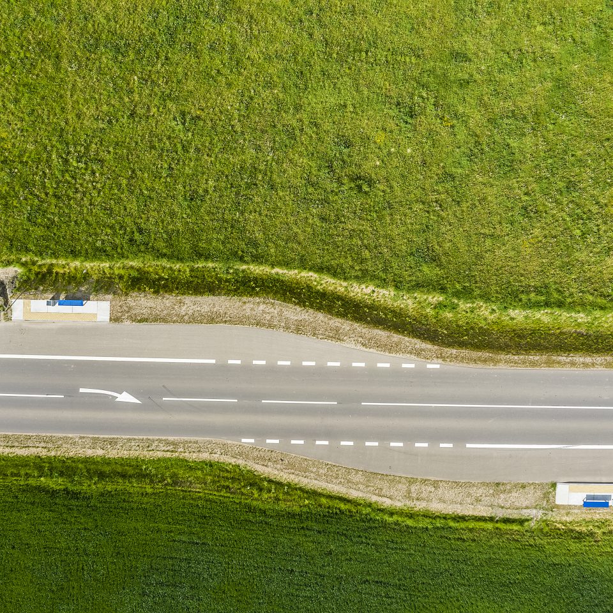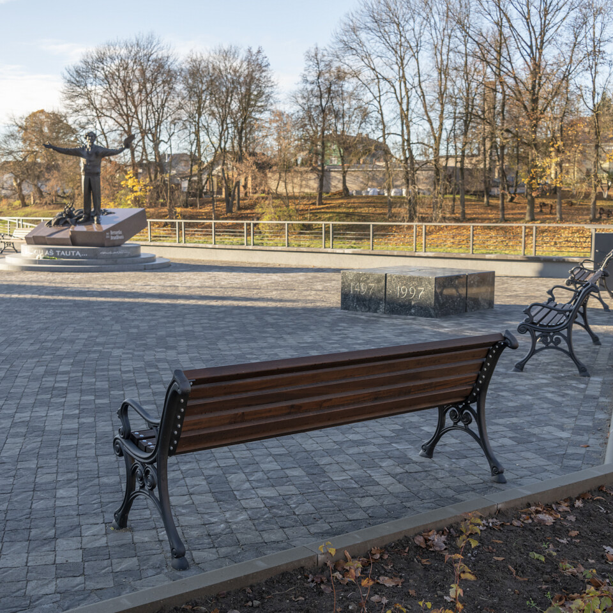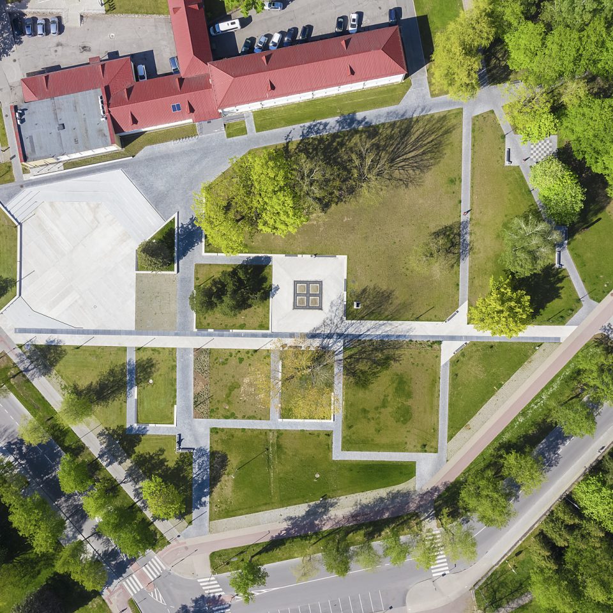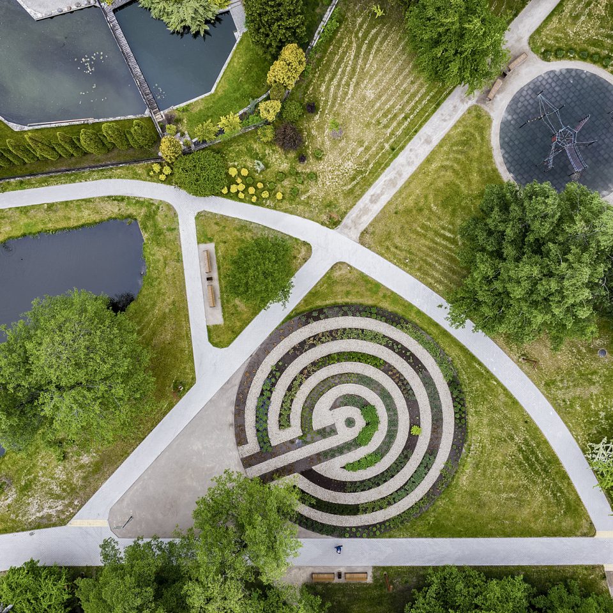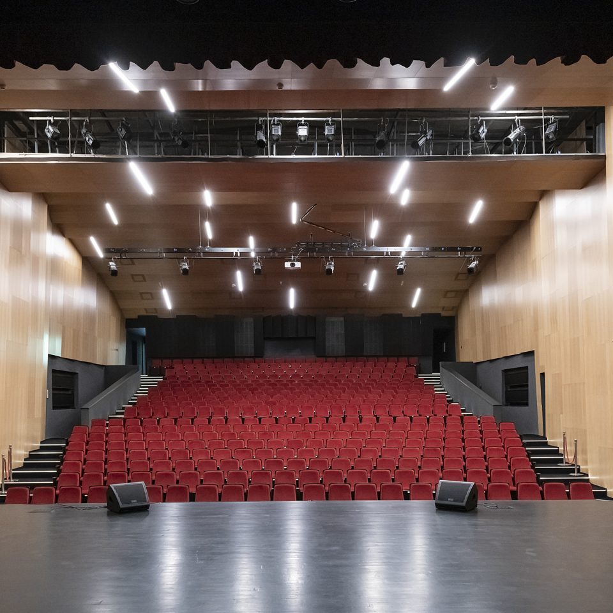Projects
Tauragė Martynas Mažvydas Progymnasium
The reconstruction project of Tauragė Martynas Mažvydas Progymnasium aims to improve the energy efficiency indicators of the building, adapt the building to the needs of people with disabilities, and create and modernize learning spaces by implementing the ideas presented in the project proposals for renovation (modernization) of schools’ educational spaces. It was planned to implement arrangement solutions for the land plot and renovate the sports field.
Read moreWater treatment facilities in Kupiškis city
The project included the construction of new water treatment facilities. The following elements were designed: technological building, water treatment facilities (filters), reservoir for slops, technological pipelines, and a new automated system for water treatment facility management. The capacity of the new water treatment facilities is 2,000 m3 per day/200 m3 per hour. After the completion of construction works in 2015, the facilities, which serve about 7,440 residents of Kupiškis, are operating efficiently.
Read morePreparation of communication networks engineering infrastructure development plan and environmental impact assessment for the expansion of Rail Baltica railway infrastructure maintenance depots
The project is recognized as a project of special state importance and aims to determine the optimal development areas of the Rail Baltica railway infrastructure maintenance depots project and to determine the areas necessary for the development of communication networks engineering infrastructure and create conditions for the sustainable development of this infrastructure.
Read moreWholesale building (Molėtų pl. 75, Vilnius)
A wholesale building with administrative premises has been designed. This project was implemented on the basis of the built to suite concept, i.e., the building was designed and built according to the needs of a specific tenant, i.e., UAB Armila.
Read moreSports arena in Marijampolė
Multifunctional sports arena project in Marijampolė. The outside part of the building has a shape of an octagon. The inside of the universal sports arena has the shape of a rectangular parallelepiped.
Read moreRoad No. 3313 Liepalotas–Ašminta–Pakuonis
When performing major repairs of the regional road of national significance No. 3313, it was planned to pave the 6 m wide road with asphalt. The roadsides are 1 m wide and are made of chippings. The total length of the repaired road is 7.40 km. Entrances to other roads and crossroads were made from asphalt.
Read moreNepriklausomybės Street, Pasvalys
Reconstruction of Nepriklausomybės Street, which is located in the historical part of the city of Pasvalys, on the right bank of the Lėvuo. The project involved the reconstruction of a 1.2 km long, 5.50 m wide, category-D stretch of roadway. Pedestrian paths were put in on the street, and considerable attention was given to creating smooth movement for people with disabilities. Nepriklausomybės Street provides stunning views of the dam and the river. These places were equipped with recreation areas with benches and trash cans, and street greenery.
Read moreCentral square of Elektrėnai city
This project is intended for the arrangement of the central square that is located between the streets of Runga and Draugystė in Elektrėnai. The project envisaged the installation of a representative square for events (preserving the central spruce of the city), the putting of a new pavement, the installation of a “dancing” fountain, benches, and parking lot with an electric car charging station. The project solutions also envisaged the installation of a green energy station in a public space and other modern elements intended for public spaces. On the occasion of the centenary of the restoration of the independence of Lithuania, 100 decorative concrete tiles with dates important for Lithuania and the city of Elektrėnai were designed and installed on the pavement of the square.
Read moreRaseika park in Raseiniai
A reconstruction project of the Dominican square and Raseika park in Raseiniai was prepared. It was planned to create recreational infrastructure: accesses to parks and connections were arranged, functional zones were formed, quays were installed, new pedestrian paths and gazebos were installed and old ones were renewed, individual elements of small architecture were placed, lighting was installed, greenery was arranged, and flower gardens and plant expositions were installed.
Read moreInterior of the hall of Kuršėnai Culture Centre
An interior renovation project of Kuršėnai Culture Centre has been prepared. The project envisaged the change of the A edition of the technical project prepared by UAB Statybos strategija in 2011 (the designer waived the copyrights of the project) carried out by changing the solutions for the reconstruction of individual premises of the building and engineering communications or by changing technical specifications and by adapting them to current needs. In parallel, a hall acoustics project was prepared. The main auditorium with auxiliary rooms, puppet theatre, and other premises were reconstructed.
Read more

