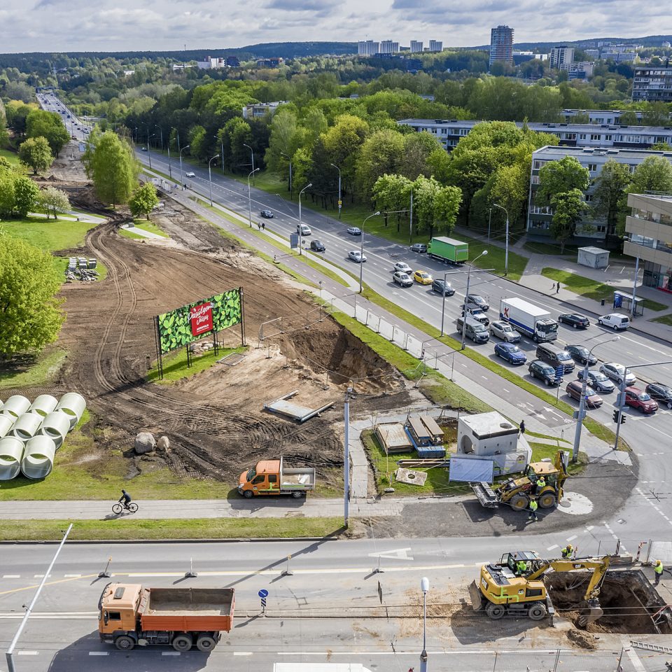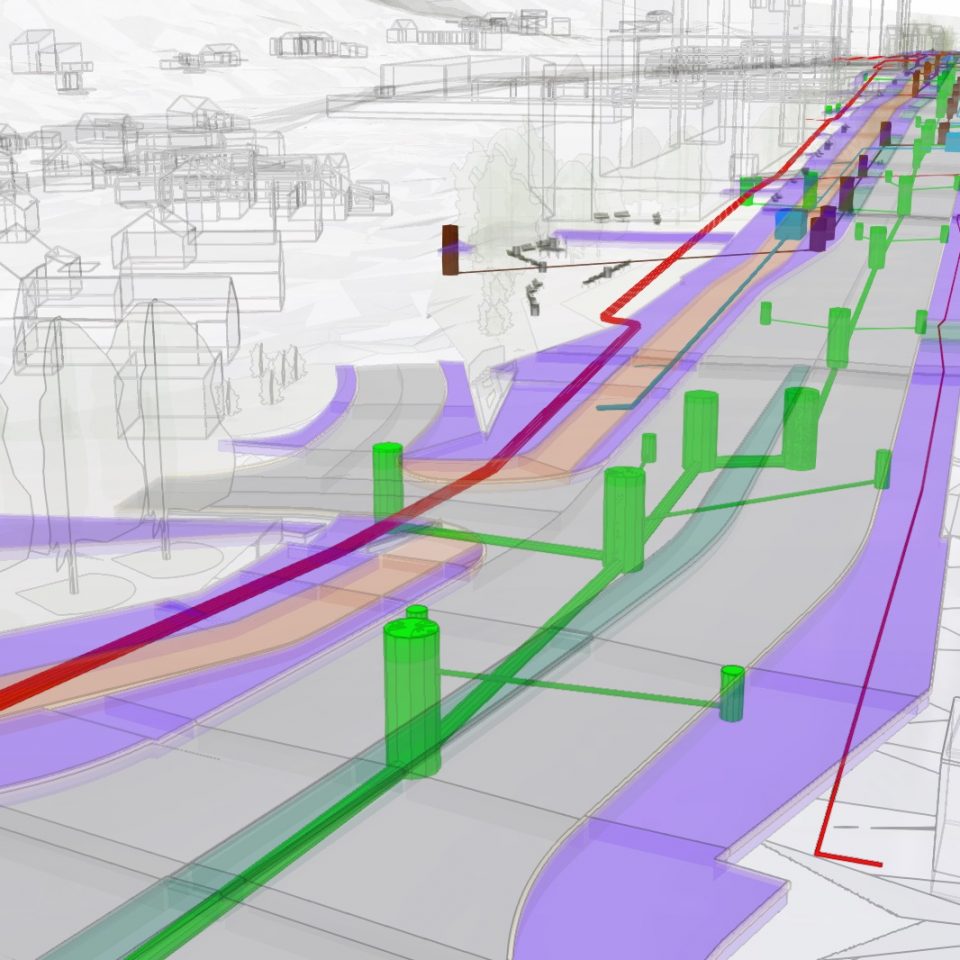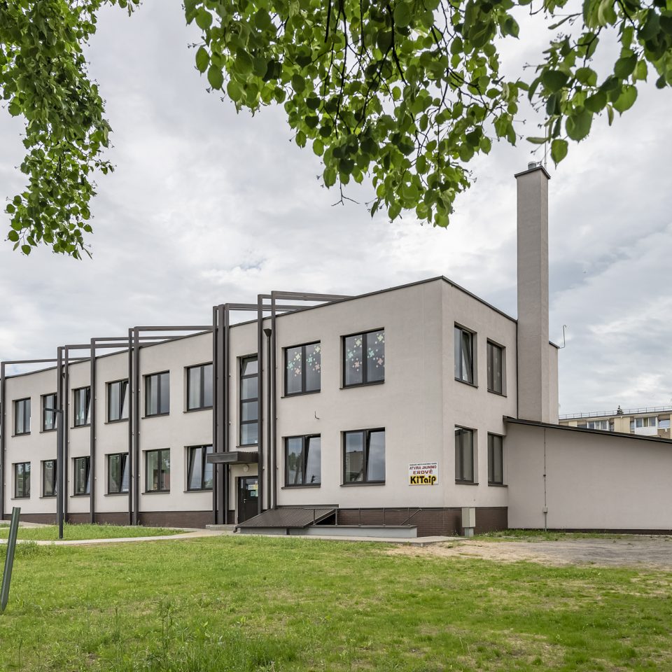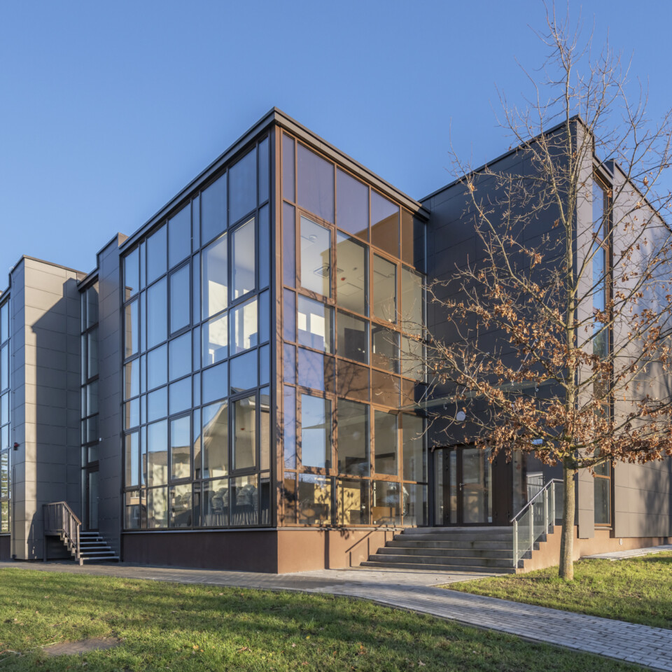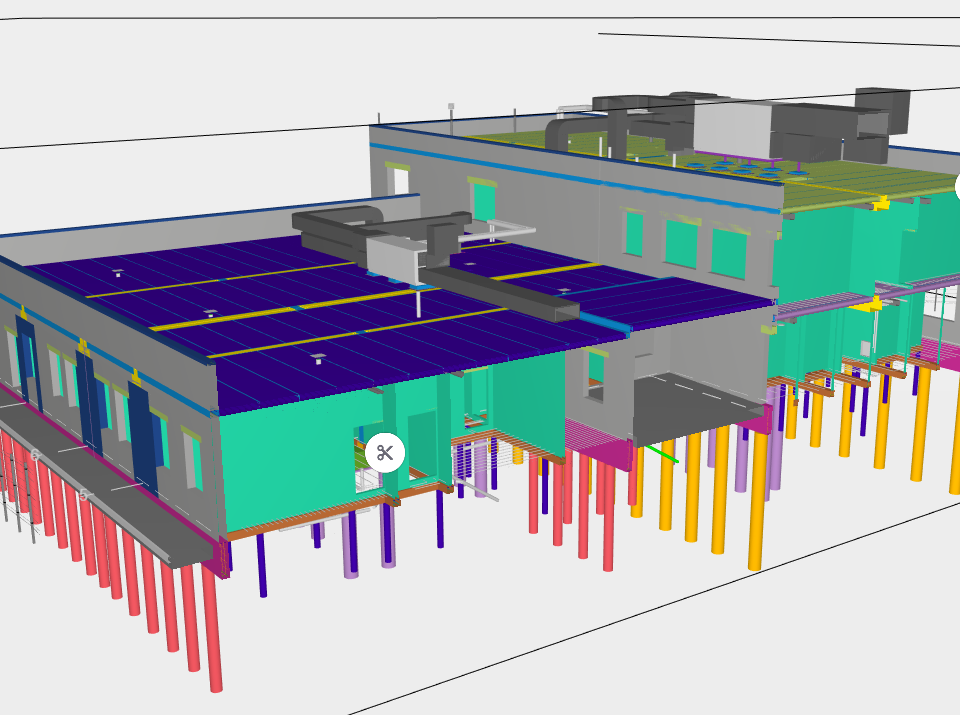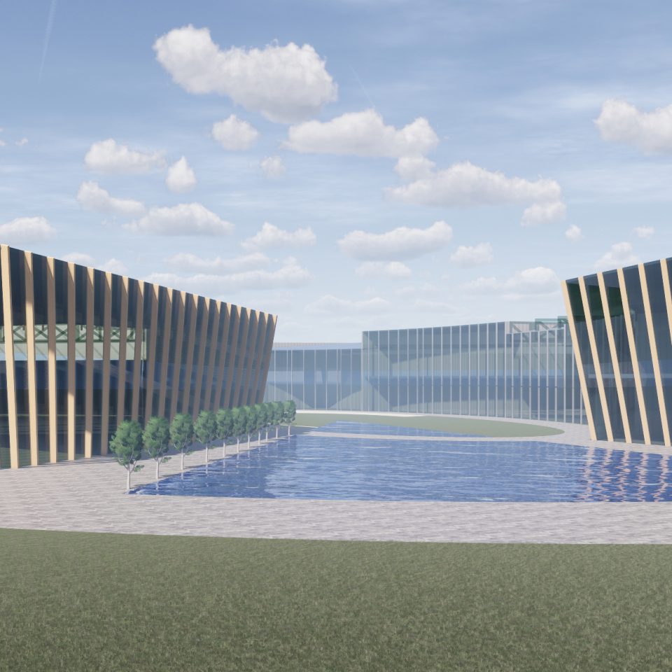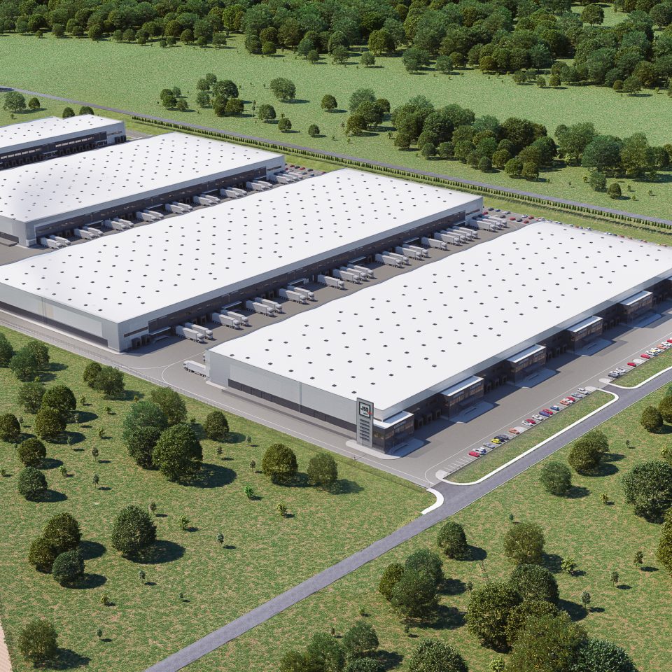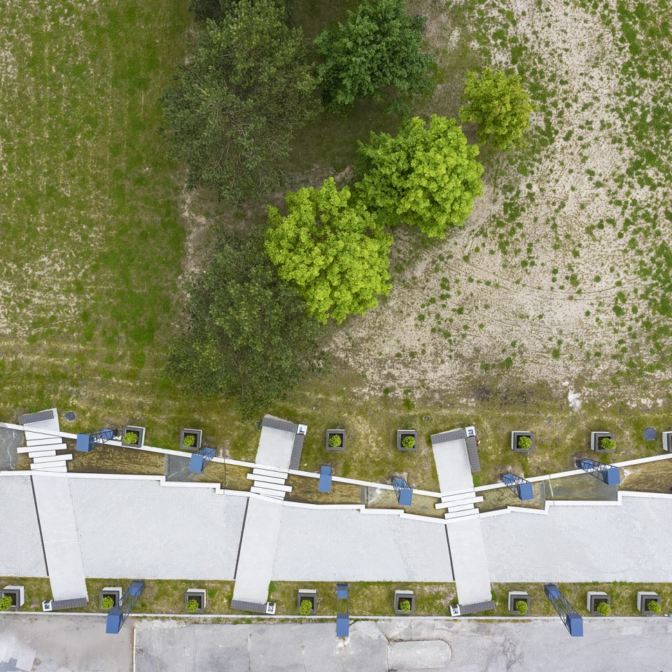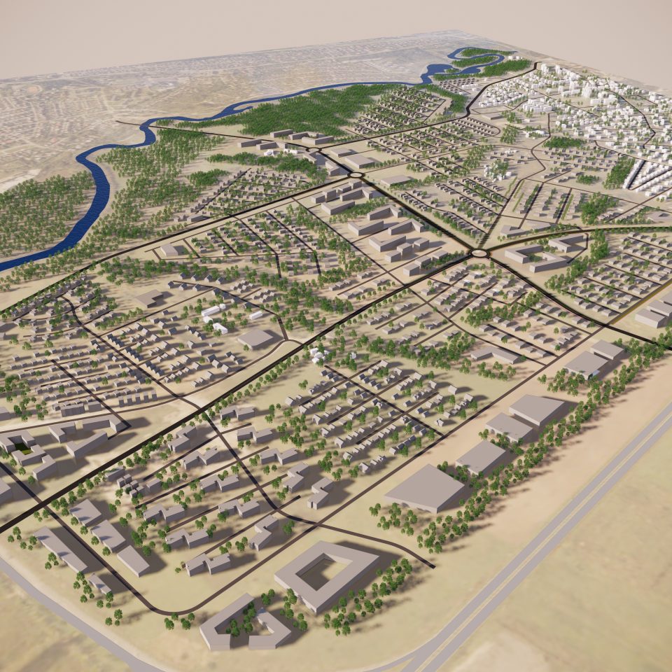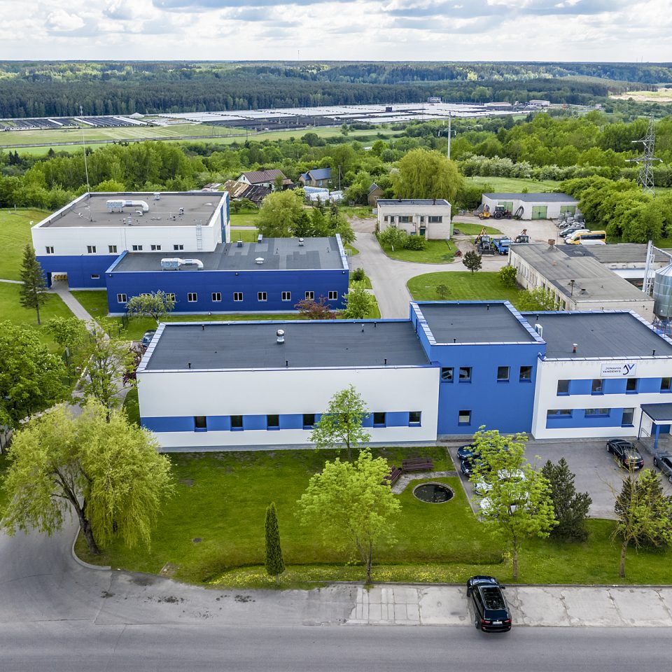Projects
Rainwater drainage networks in Verkiai and Kareiviai streets in Vilnius
The designed objects are rainwater drainage networks and wastewater treatment facilities in Vilnius. Currently a surface water collection system in the area under consideration is working but there are no wastewater treatment facilities. Wastewater from the territory of Šiaurės miestelis flows through the DN800 pipes of rainwater drainage networks. The wastewater in Kareiviai street flows through DN1200 pipes.
Read morePaplauja boulevard in Vilnius (BIM)
PThe project envisaged reconstruction of Manufaktūros street turning it into the central street, i.e., boulevard of the new Architecture Park neighbourhood (when implementing the industrial enterprise conversion project), construction of bicycle and pedestrian paths, installation of traffic lights, small architectural elements, lighting, rainwater drainage system, and safe traffic measures, reconstruction, raise, or protection of engineering networks, arrangement of green areas, and the adaptation of the territory for people with disabilities.
Read morePabradė Cultural Centre
The Pabradė Cultural Center is a stand-alone building distinguishing itself from the surrounding building by both volume and function. The building has to stand out due to its function, and therefore the aim of this project was to reconstruct the existing building so that it could acquire greater dominance in the context of other buildings in Pabradė. At the same time the exterior of the building has the same silhouette as the former building but additionally dominant pitched roof elements were installed.
Read morePasvalys Museum, Avižonio g. 6
The aim of this project is the inspection of the existing building – Pasvalys area museum, which was built in 1964 and reconstructed in 1999. The museum is currently operational. The museum is located in the centre of Pasvalys, between P. Avižonio and Žemaitės streets. Total object area – 1,017 m2. The building falls within the boundaries of the Lithuanian karstic area.
The reconstruction of the museum building shall include: attachment of a new annex building to the existing building’s northern part and reconstruction of the main façade of the existing building in the northern part – the colonnade. The current part of the building shall not be inspected. The project will be performed in 2 stages.
Read moreHostel
The building under reconstruction, located on A. Kojelavičiaus street 50 in Vilnius, was built in 1983. It was reconstructed in 1999. The current building is in a poor condition and does not correspond to the needs of the institution.
The building under reconstruction will be expanded by dividing it into two parts. The first part comprises two floors with the expansion of the current hostel premises. It is expected to provide 60 temporary and 40 long-term accommodation places. The second part comprises one floor and is to be occupied by the State Budgetary Institution Vilniaus miesto nakvynės namai, Sala Branch.
Read moreBuilding of UAB Vakarų medienos grupė in Klaipėda
Complex of experimental furniture and automation equipment factories. The building has two floors. The complex consists of several buildings. Inclined façades were designed, thus creating the impression of exclusivity and dynamism.
Read moreDetailed plan of Aukštieji Paneriai industrial district
Correction of the solutions for the detailed plan of the zone C of Aukštieji Paneriai industrial district and change of the use of the land at Jočionių str. 55 to commercial land were performed and regulations for the use and management of the territory were established.
Correction of the detailed plan of zone C of Aukštieji Paneriai industrial district of Vilnius city was performed in order to implement the project Class A Warehouses with Commercial and Administrative Premises at Jočionių str. 55, Vilnius.
Read moreRaseiniai avenue next to the bus station
The project was prepared in order to modernize the accesses of Raseiniai bus station and adapt them to the needs of people with disabilities, parents with small children, and guests and residents of the city. The aim was also to improve the aesthetic image of the public space and renew the archaic existing small architecture.
Read moreSpecial plan for the development of the communication infrastructure of the B territory of the eastern part of Klaipėda city
The special plan envisages the formation of corridors of communication networks and engineering infrastructure in areas designated for potential residential development. The communication system is being formed in accordance with the principles of sustainable mobility and taking into account all types of transport.
Read more

