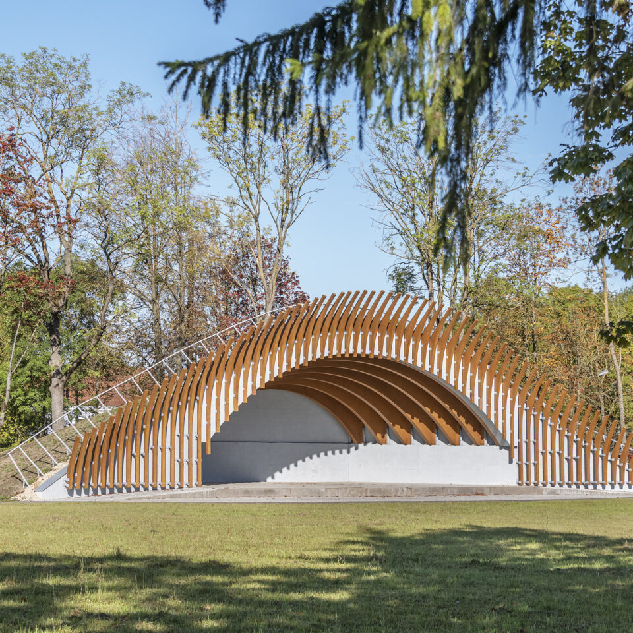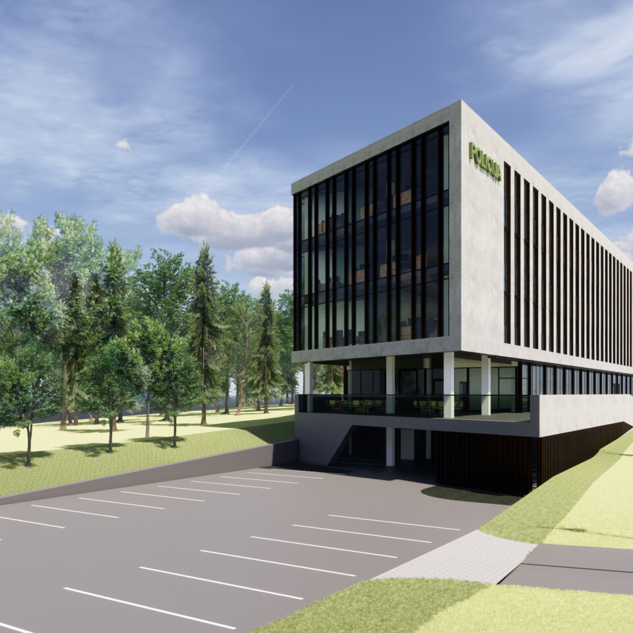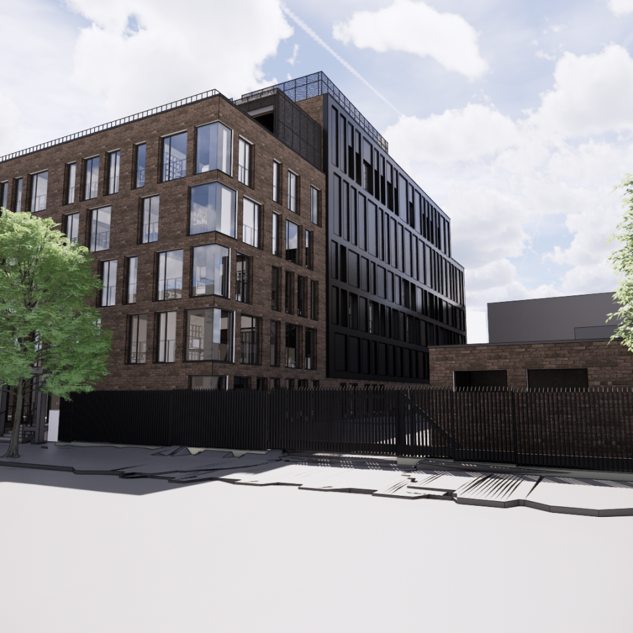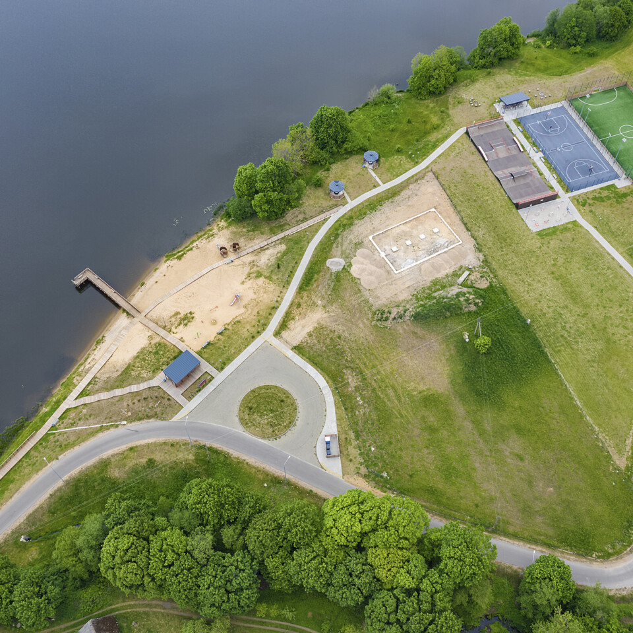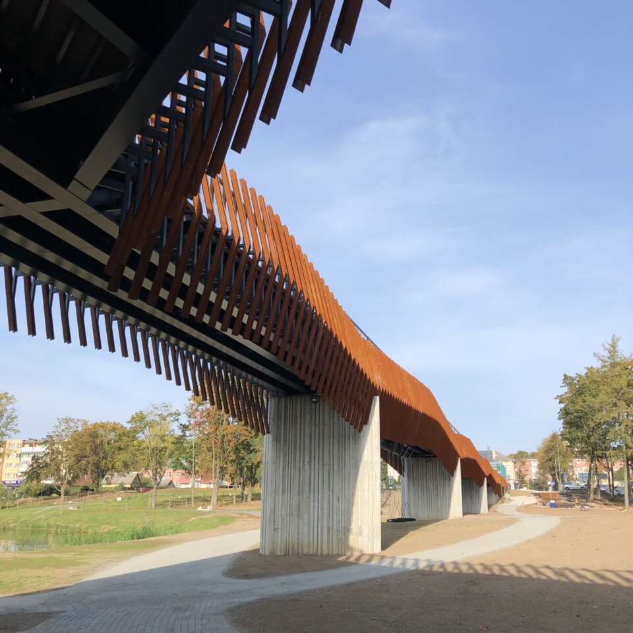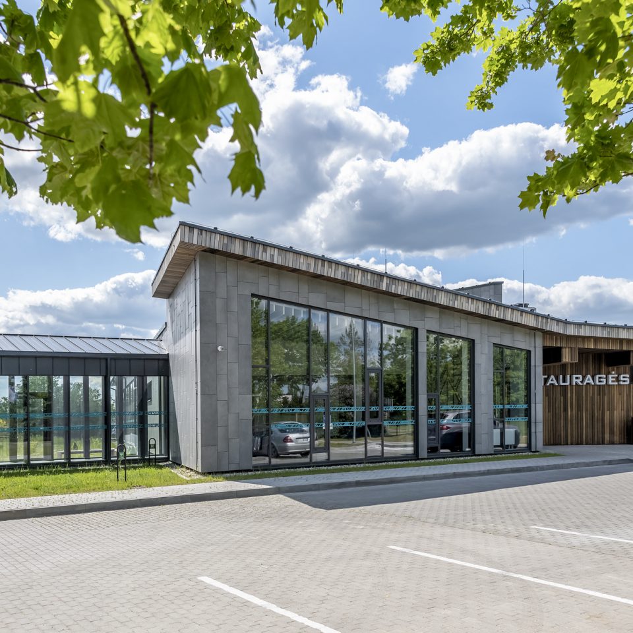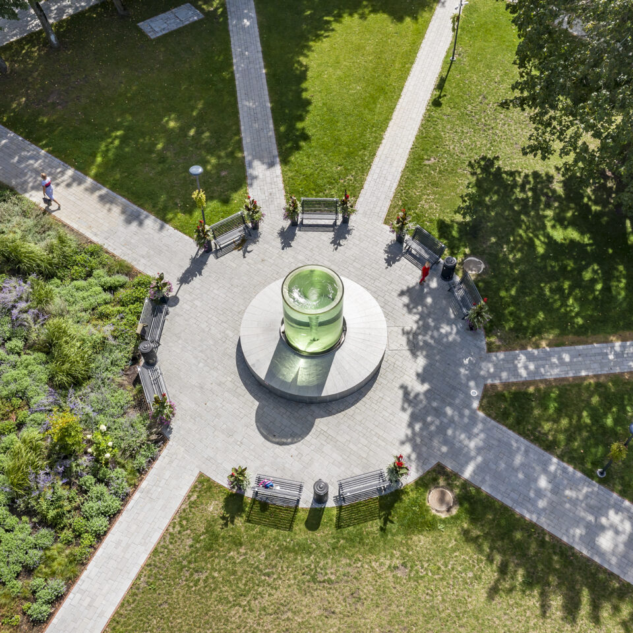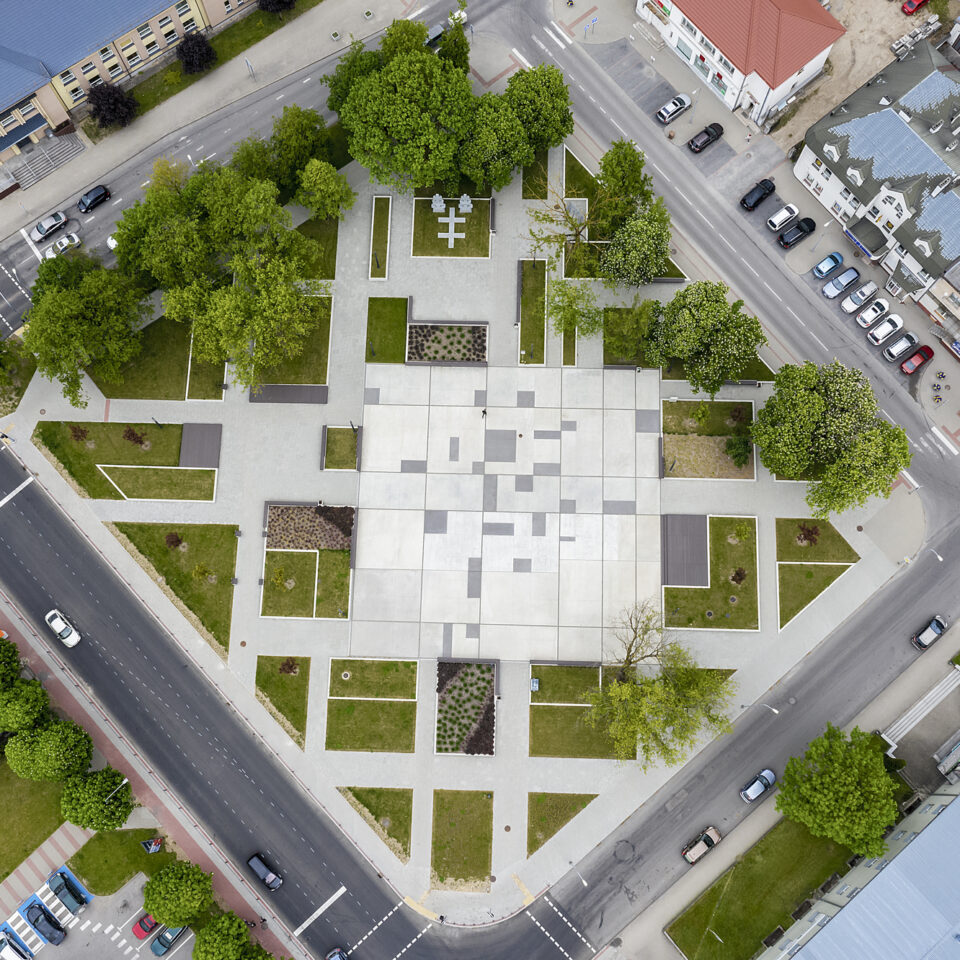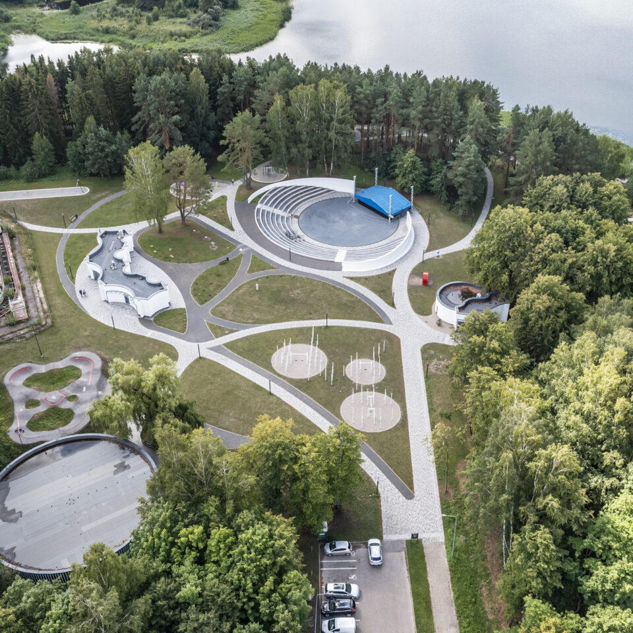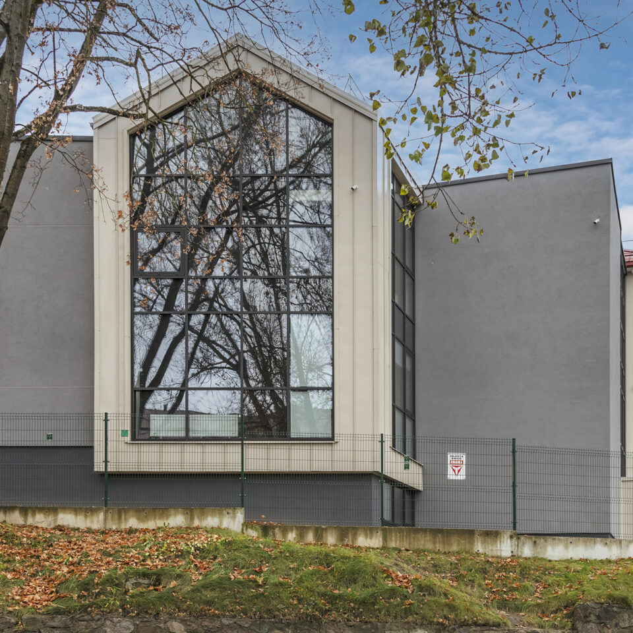Projects
Joniškėlis Garden Park
A public space reorganisation project in Joniškėlis was prepared and implemented. In view of the problems concerning the territory, it was decided to renovate the city’s park by transforming this location into a centre of attraction for tourists and residents.
An estrade (stage) of unique form and design was integrated in the delicate natural environment.
Read moreVILNIUS CITY POLICE HEADQUARTERS, BIM
The administrative building on the land parcel situated at Sietyno Str. 24 in Vilnius is to house the 5th and the 6th Departments of Vilnius County Police Headquarters, the Road Police Board, the Lithuanian Road Police Service, the Accounting Board and other common use premisses (café, conference and meeting rooms, armoury, changing rooms, etc.). The project was prepared using the BIM methodology at LOD 300-350 level of detail, applying element classification, parameter input, and structural relationship between model and documentation. BIM was applied to develop the design of the building, as well as outdoor solutions and adjacent areas. The total area of the building exceeds 9,750 m2. Four above-ground storeys are dedicated to administrative purposes. The basement and underground floors are dedicated to technical premises, storage and charging of scooters and bicycles, parking and charging of electric vehicles.
Read moreDignitary Protection Service building in Vilnius (BIM)
An administrative building of the Dignitary Protection Service (T. Ševčenkos g. 13, Vilnius) was designed. The purpose of the reconstruction was to reconstruct the existing building of the Institute of Geology and adapt it to the activities of the Dignitary Protection Service. The designed administrative building with special purpose premises is located in the new part of Vilnius city. The building has 5 floors and a superstructure. The building consists of two blocks. The part of the building along the street harmoniously blends with the buildings the architecture of which is typical for the new part of the city. For the façade decoration clinker was used. The higher block in the yard is bigger. The biggest challenge was to accommodate in the reconstructed building all the spaces that meet the expectations of the building user that had very specific needs.
Read moreSkaudvilė beach, Tauragė district
The territory that is taken under consideration for this project is located near the centre of Skaudvilė, in the eastern part of Skaudvilė pond. This territory includes a naturally formed recreational part of the city starting from a residential quarter with a hilly pine forest to the tributary of the Ančia River to the lake. The said section connects two different recreational nuclei representing important points of tourist attraction with naturally formed pathways between them. The coastal and beach zone landscaping works have been designed and implemented. The project also includes plans for hiking trails, small architecture and beach structures, playgrounds, sports fields, and a roller skating park.
Read moreSmart pedestrian bridge in Kuršėnai
The project for the improvement of the pedestrian bridge and public spaces in Kuršėnai is finally complete. The public space important for the city was arranged and the designed bridge will allow people to move freely between the central part of the city and the territory of the Kuršėnai Manor Estate.
Building Information Modelling (BIM) was used to design the bridge. This modelling allows optimising the design process and achieving more creative and high-quality results.
An exclusive pedestrian/bicycle bridge was designed to offer solutions that include the possibilities of improving communication, as well as creating an object that will fascinate with its architectural solutions, intelligence and innovation. It has a built-in smart lighting which illuminates the trajectory of moving objects more intensively, while the lighting in places with no movement remain dimmed. The project also includes spaces for the installation of a green energy station using solar energy, offering the possibilities to use wireless internet, charge a mobile phone, listen to music or pump up a bicycle tire.
Read moreSwimming pool in Tauragė
The former main cultural building of the military city was reconstructed. In stages 1 and 2 it was planned to change purpose of the building to sports building and in stage 3 it was planned to build a new annex, i.e., an entertainment swimming pool that is connected by a gallery with the existing buildings. Due to its specifics, the reconstructed building will become a centre of attraction for the community of Tauragė city, as premises adapted for physical and leisure activities were installed.
Read moreButrimonys Square, Alytus District
The project for upgrading the central square of the town of Butrimonys has been implemented. This object falls into the territory of cultural heritage property. The central square of the town is an immovable urban monument. Unique object code – 17074. Valuable features: street network, square plan, fragment of capital building. The old part of the town, which formed before the 17th century, is now an urban monument of national significance. Formed at the intersection of three main streets, this unique triangular square is the only one of its kind in Lithuania. The design was prepared according to the special heritage protection requirements; the existing structure of the square was taken into account and objects of importance to the town were preserved. The new town square features four functional zones: the event zone, the active zone, the recreation zones and the central part, which is the focal point of the square.
Read moreIndependence Defenders’ Square in Raseiniai
An improvement project of the Independence Defenders’ Square in Raseiniai. The Square is located in the central part of Raseiniai, surrounded by streets and pedestrian paths of significant importance to the city. The project solutions were planned according to a previously prepared detailed plan of the territory. The project provided for the removal of hard surfaces, utility networks, urban furniture and other unsightly objects in poor condition. Trees in poor condition were cut down. Existing objects of importance and trees in good condition were preserved. Sculptures located in the square were moved to another place within the city.
Read moreReorganisation of the territory of “Children’s World” in Elektrėnai
A project for reconstruction of buildings and renovation of infrastructure was prepared in the territory of the former amusement park “Children’s World” in Elektrėnai. On the peninsula of Elektrėnai Lagoon, existing buildings were reconstructed, an information centre, rental point, multifunctional building and pavilion were installed. A new open amphitheatre, children’s playgrounds, active recreation facilities, areas and a pump track were designed, a part of the quay was renovated, a pontoon-type pier was designed.
Read moreAntakalnis Secondary School at Šilo g. 15, Vilnius
A reconstruction project of an educational building at Šilo g. 15, Vilnius was prepared and implemented. The old building (built around 1950) was reconstructed by building a new annex. The existing building had elements of classicism characteristic of that period — a high plinth, representative staircases composed to fit the space, dentillated cornices under the roof and under the windowsills. The aim was to preserve and restore all the elements during reconstruction. The annex was designed taking into account the existing surrounding villa-type manner of construction, and a moderate style was chosen in order to accentuate the existing part of the building.
Read more

