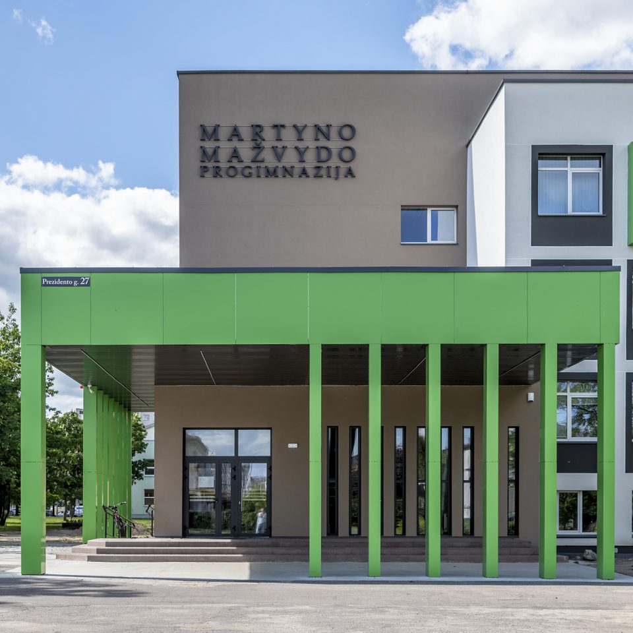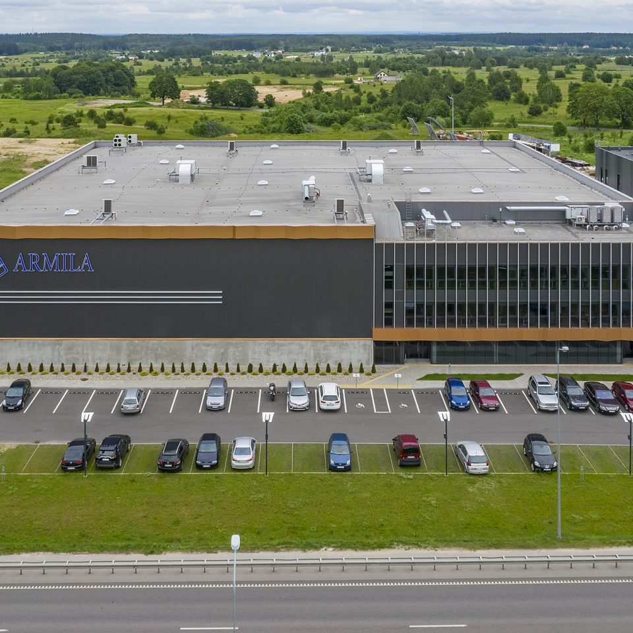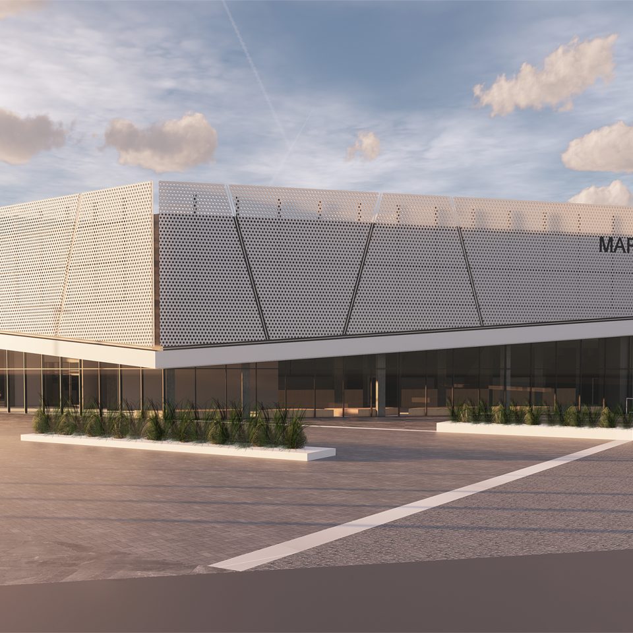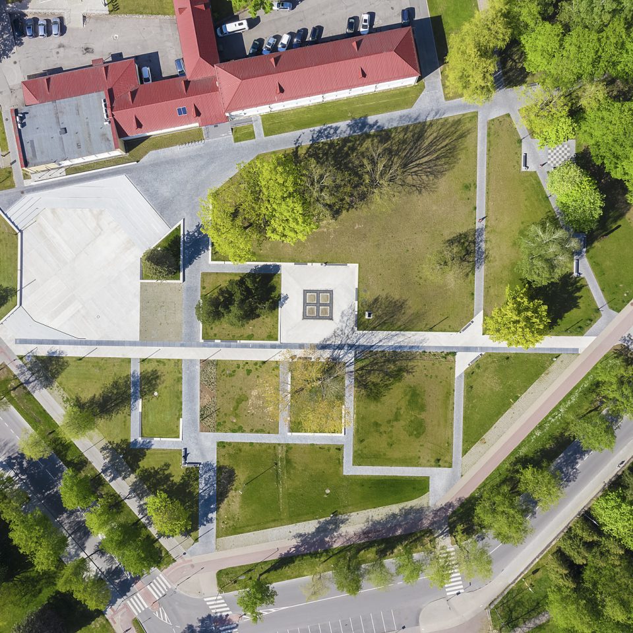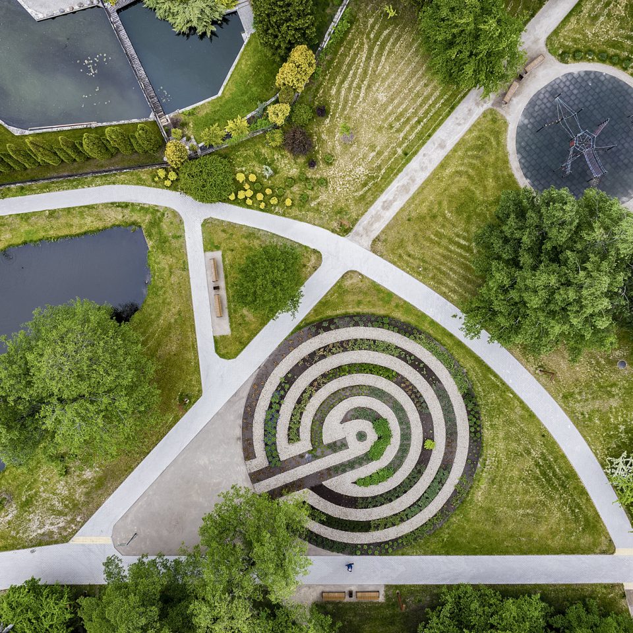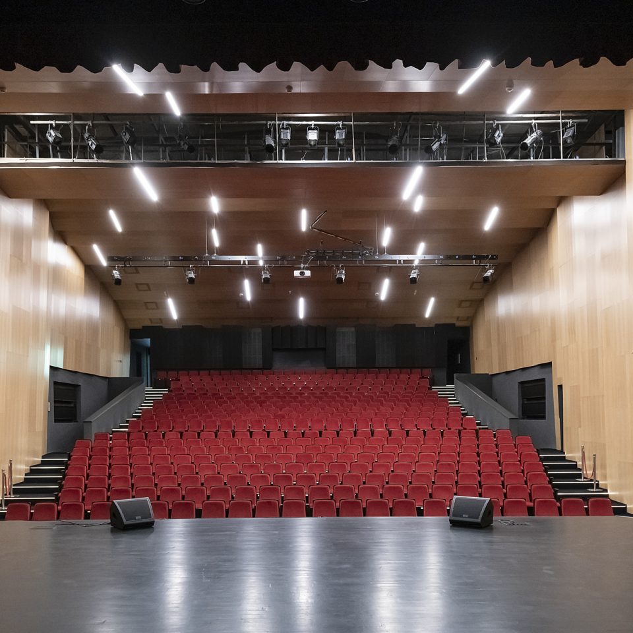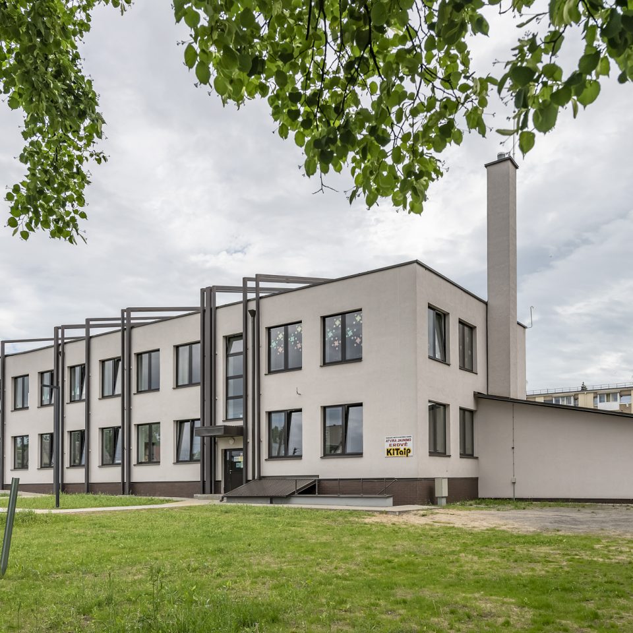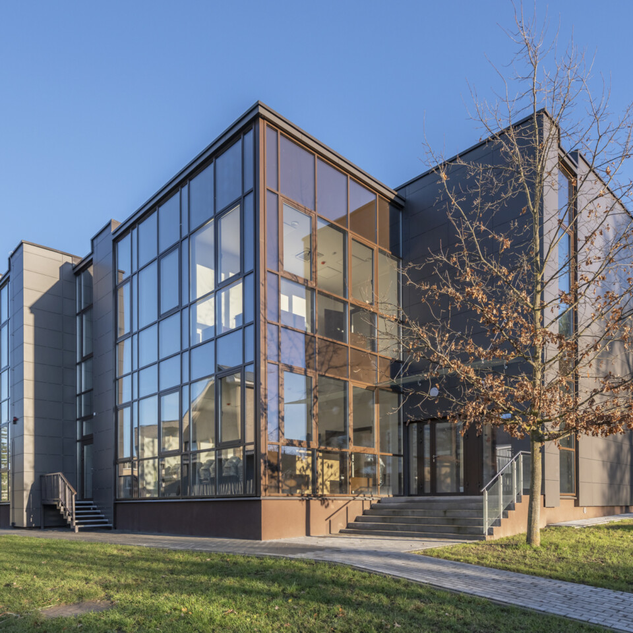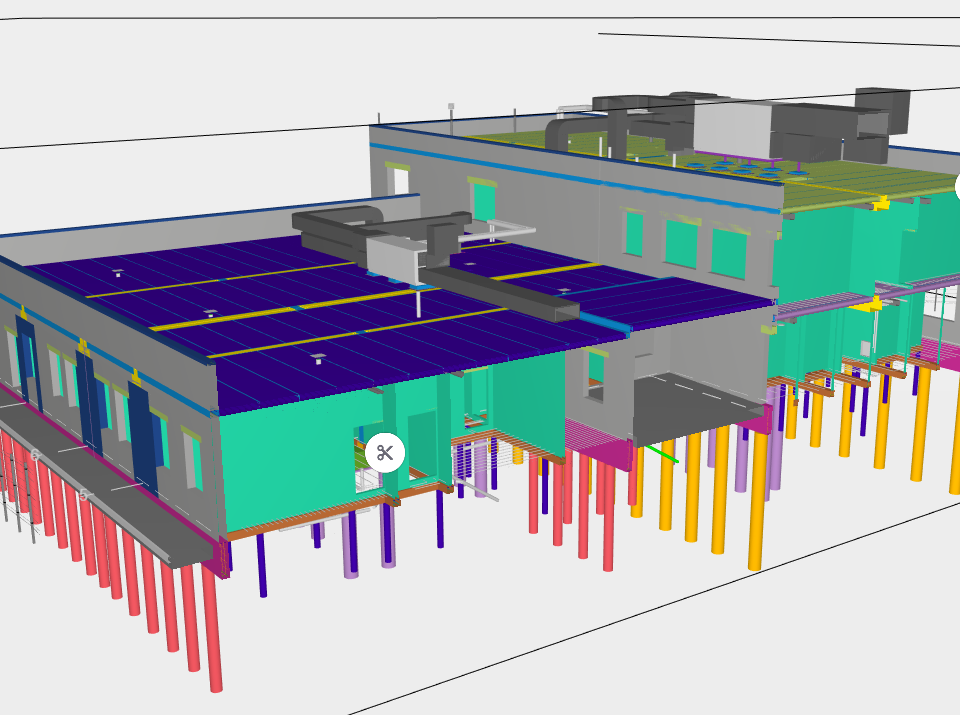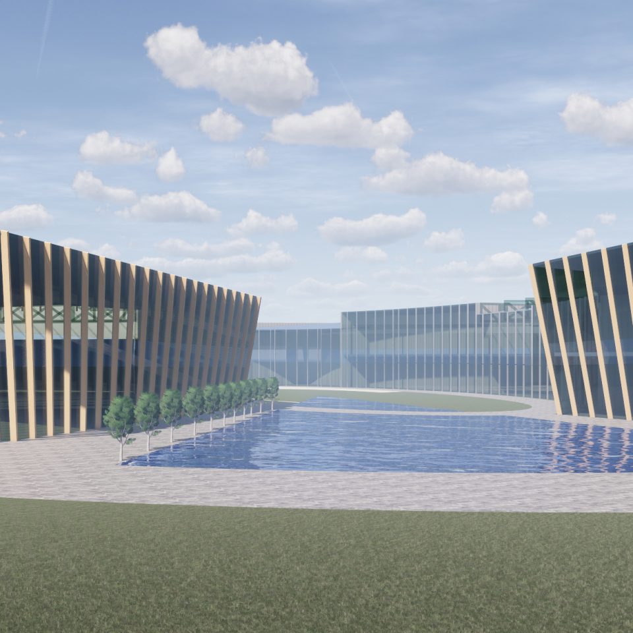Projects
Tauragė Martynas Mažvydas Progymnasium
The reconstruction project of Tauragė Martynas Mažvydas Progymnasium aims to improve the energy efficiency indicators of the building, adapt the building to the needs of people with disabilities, and create and modernize learning spaces by implementing the ideas presented in the project proposals for renovation (modernization) of schools’ educational spaces. It was planned to implement arrangement solutions for the land plot and renovate the sports field.
Read moreWholesale building (Molėtų pl. 75, Vilnius)
A wholesale building with administrative premises has been designed. This project was implemented on the basis of the built to suite concept, i.e., the building was designed and built according to the needs of a specific tenant, i.e., UAB Armila.
Read moreSports arena in Marijampolė
Multifunctional sports arena project in Marijampolė. The outside part of the building has a shape of an octagon. The inside of the universal sports arena has the shape of a rectangular parallelepiped.
Read moreCentral square of Elektrėnai city
This project is intended for the arrangement of the central square that is located between the streets of Runga and Draugystė in Elektrėnai. The project envisaged the installation of a representative square for events (preserving the central spruce of the city), the putting of a new pavement, the installation of a “dancing” fountain, benches, and parking lot with an electric car charging station. The project solutions also envisaged the installation of a green energy station in a public space and other modern elements intended for public spaces. On the occasion of the centenary of the restoration of the independence of Lithuania, 100 decorative concrete tiles with dates important for Lithuania and the city of Elektrėnai were designed and installed on the pavement of the square.
Read moreRaseika park in Raseiniai
A reconstruction project of the Dominican square and Raseika park in Raseiniai was prepared. It was planned to create recreational infrastructure: accesses to parks and connections were arranged, functional zones were formed, quays were installed, new pedestrian paths and gazebos were installed and old ones were renewed, individual elements of small architecture were placed, lighting was installed, greenery was arranged, and flower gardens and plant expositions were installed.
Read moreInterior of the hall of Kuršėnai Culture Centre
An interior renovation project of Kuršėnai Culture Centre has been prepared. The project envisaged the change of the A edition of the technical project prepared by UAB Statybos strategija in 2011 (the designer waived the copyrights of the project) carried out by changing the solutions for the reconstruction of individual premises of the building and engineering communications or by changing technical specifications and by adapting them to current needs. In parallel, a hall acoustics project was prepared. The main auditorium with auxiliary rooms, puppet theatre, and other premises were reconstructed.
Read morePabradė Cultural Centre
The Pabradė Cultural Center is a stand-alone building distinguishing itself from the surrounding building by both volume and function. The building has to stand out due to its function, and therefore the aim of this project was to reconstruct the existing building so that it could acquire greater dominance in the context of other buildings in Pabradė. At the same time the exterior of the building has the same silhouette as the former building but additionally dominant pitched roof elements were installed.
Read morePasvalys Museum, Avižonio g. 6
The aim of this project is the inspection of the existing building – Pasvalys area museum, which was built in 1964 and reconstructed in 1999. The museum is currently operational. The museum is located in the centre of Pasvalys, between P. Avižonio and Žemaitės streets. Total object area – 1,017 m2. The building falls within the boundaries of the Lithuanian karstic area.
The reconstruction of the museum building shall include: attachment of a new annex building to the existing building’s northern part and reconstruction of the main façade of the existing building in the northern part – the colonnade. The current part of the building shall not be inspected. The project will be performed in 2 stages.
Read moreHostel
The building under reconstruction, located on A. Kojelavičiaus street 50 in Vilnius, was built in 1983. It was reconstructed in 1999. The current building is in a poor condition and does not correspond to the needs of the institution.
The building under reconstruction will be expanded by dividing it into two parts. The first part comprises two floors with the expansion of the current hostel premises. It is expected to provide 60 temporary and 40 long-term accommodation places. The second part comprises one floor and is to be occupied by the State Budgetary Institution Vilniaus miesto nakvynės namai, Sala Branch.
Read moreBuilding of UAB Vakarų medienos grupė in Klaipėda
Complex of experimental furniture and automation equipment factories. The building has two floors. The complex consists of several buildings. Inclined façades were designed, thus creating the impression of exclusivity and dynamism.
Read more

