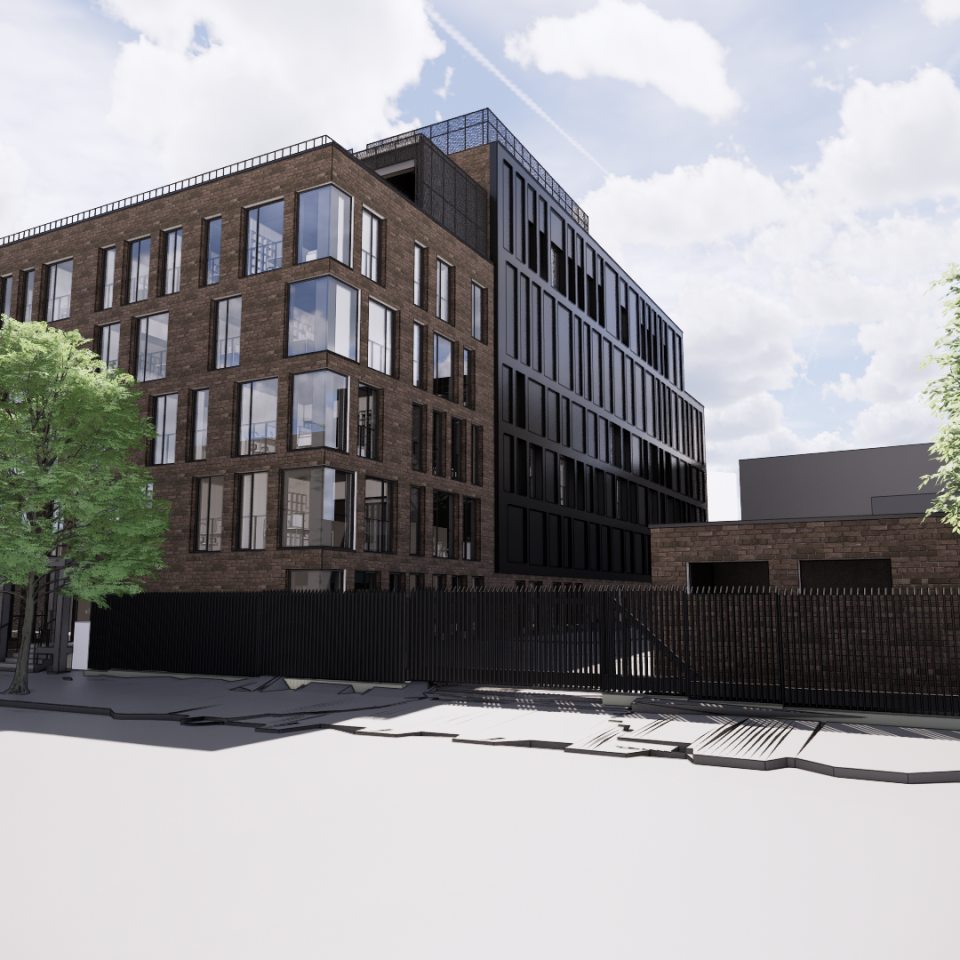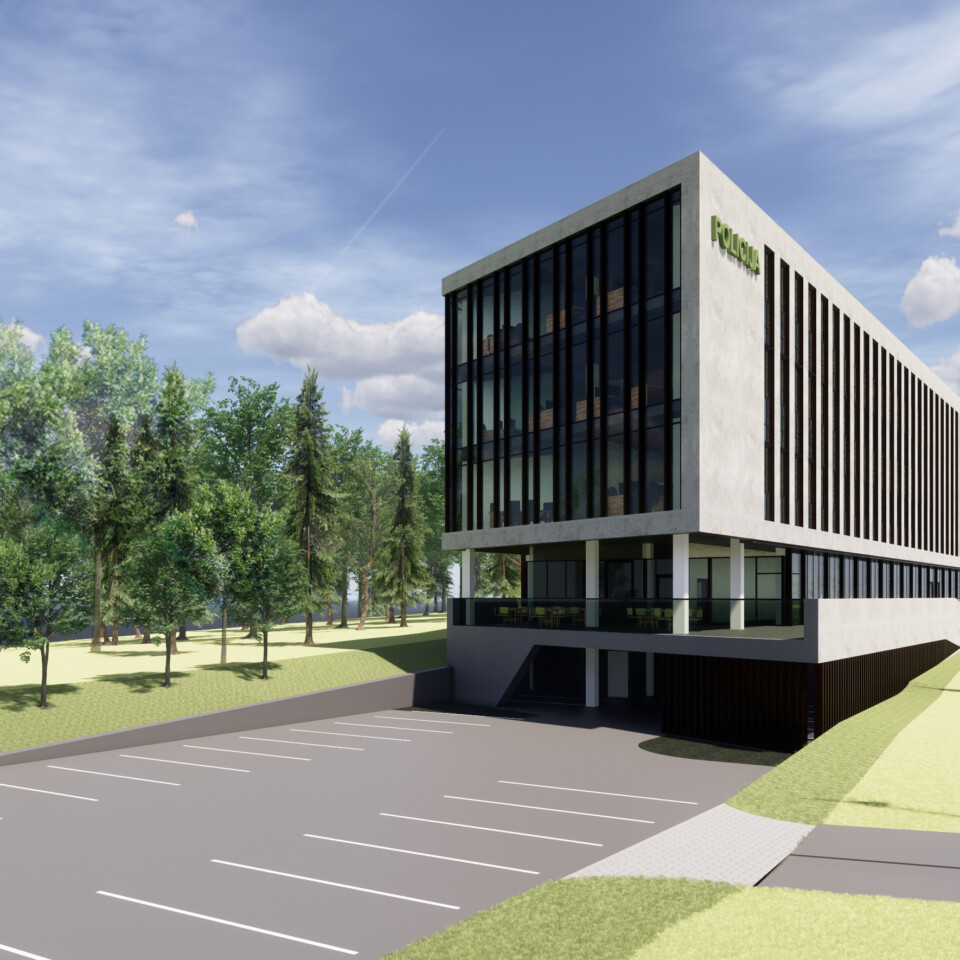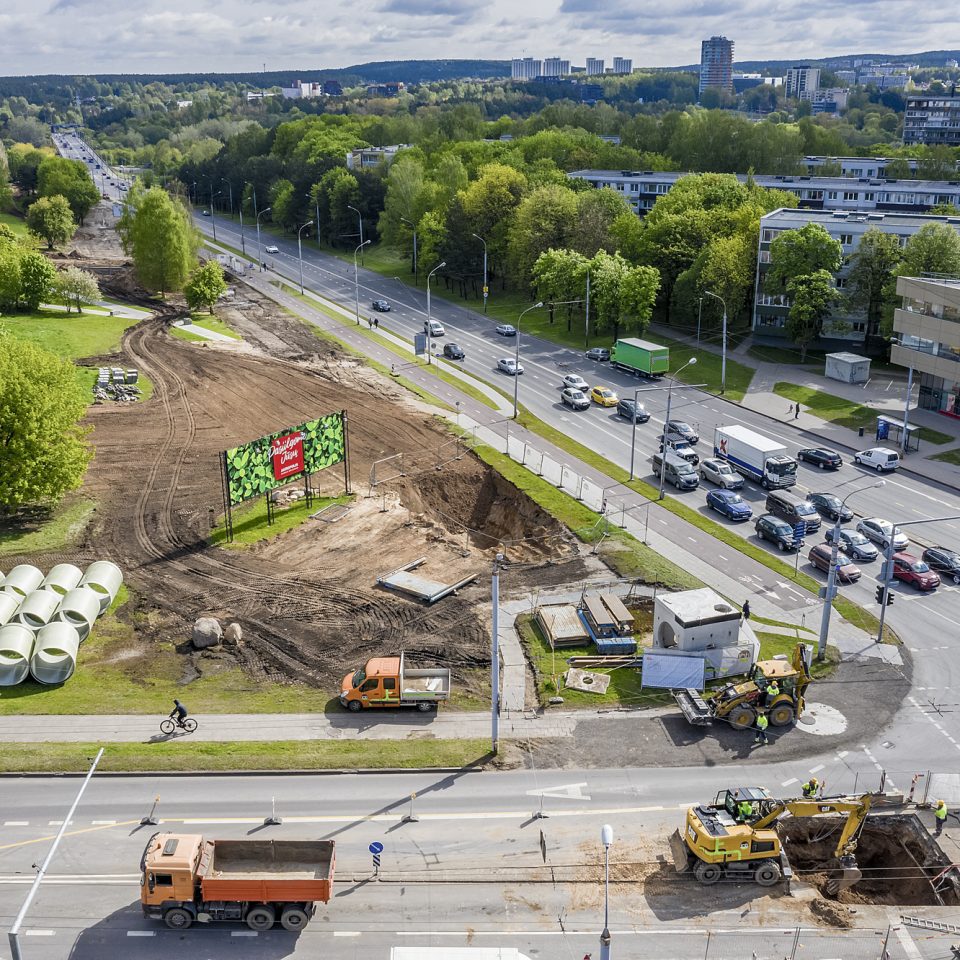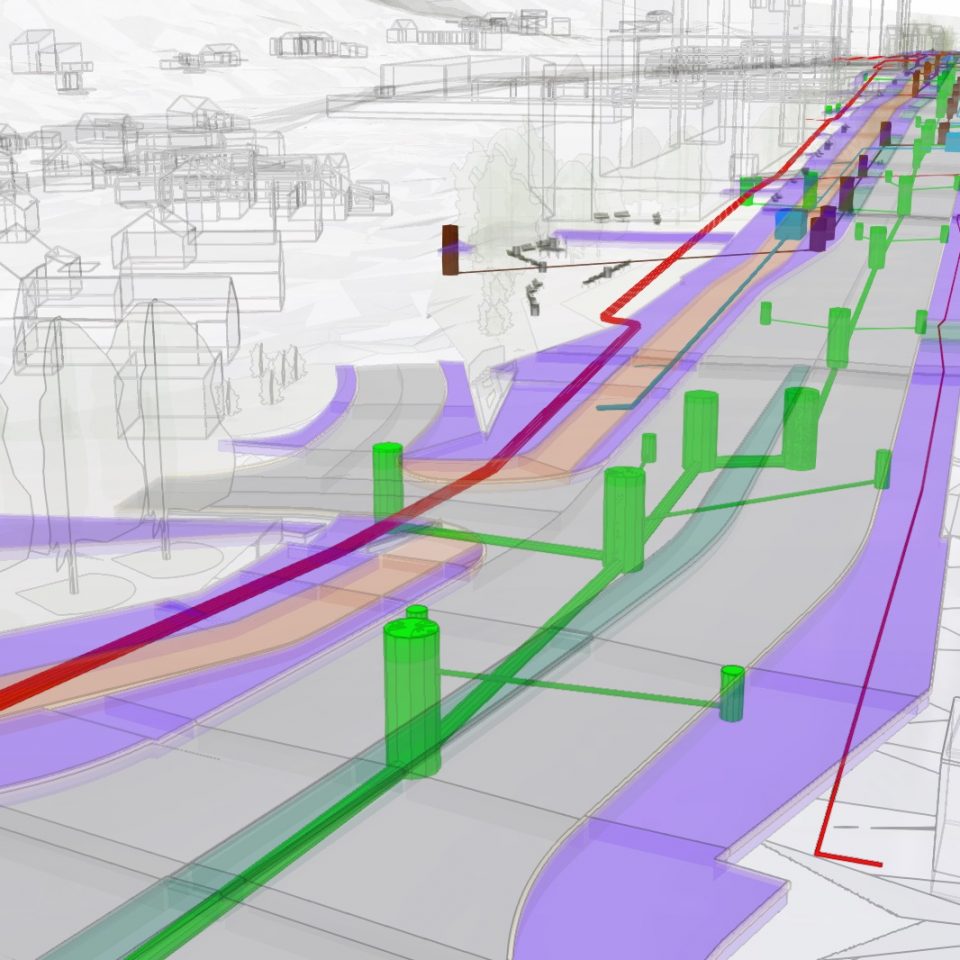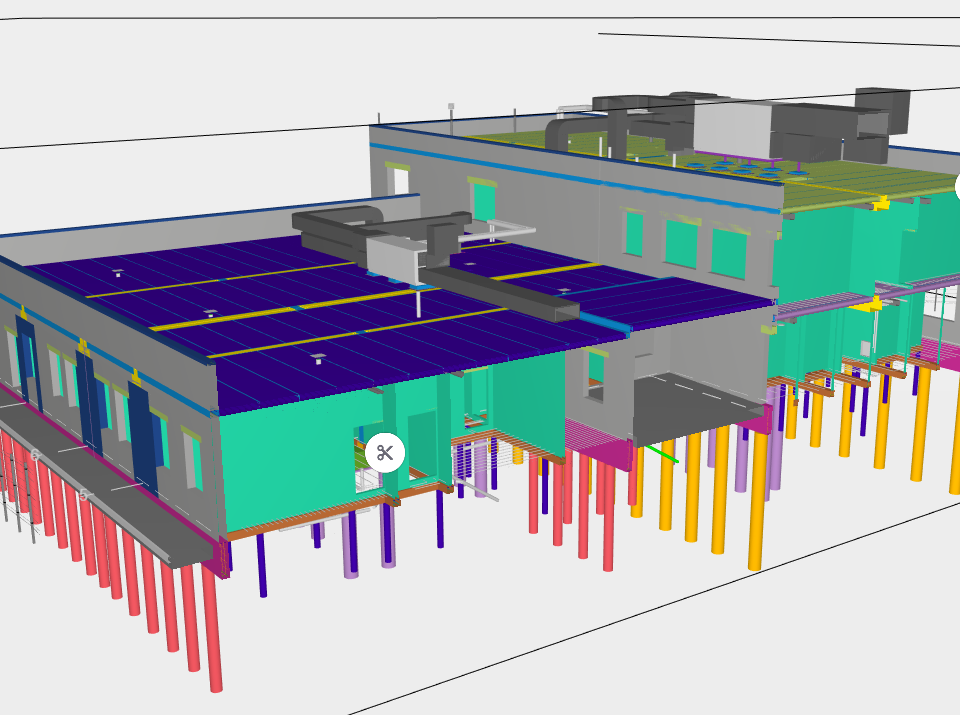Projects
Dignitary Protection Service building in Vilnius (BIM)
An administrative building of the Dignitary Protection Service (T. Ševčenkos g. 13, Vilnius) was designed. The purpose of the reconstruction was to reconstruct the existing building of the Institute of Geology and adapt it to the activities of the Dignitary Protection Service. The designed administrative building with special purpose premises is located in the new part of Vilnius city. The building has 5 floors and a superstructure. The building consists of two blocks. The part of the building along the street harmoniously blends with the buildings the architecture of which is typical for the new part of the city. For the façade decoration clinker was used. The higher block in the yard is bigger. The biggest challenge was to accommodate in the reconstructed building all the spaces that meet the expectations of the building user that had very specific needs.
Read moreVILNIUS CITY POLICE HEADQUARTERS, BIM
The administrative building on the land parcel situated at Sietyno Str. 24 in Vilnius is to house the 5th and the 6th Departments of Vilnius County Police Headquarters, the Road Police Board, the Lithuanian Road Police Service, the Accounting Board and other common use premisses (café, conference and meeting rooms, armoury, changing rooms, etc.). The project was prepared using the BIM methodology at LOD 300-350 level of detail, applying element classification, parameter input, and structural relationship between model and documentation. BIM was applied to develop the design of the building, as well as outdoor solutions and adjacent areas. The total area of the building exceeds 9,750 m2. Four above-ground storeys are dedicated to administrative purposes. The basement and underground floors are dedicated to technical premises, storage and charging of scooters and bicycles, parking and charging of electric vehicles.
Read moreRainwater drainage networks in Verkiai and Kareiviai streets in Vilnius
The designed objects are rainwater drainage networks and wastewater treatment facilities in Vilnius. Currently a surface water collection system in the area under consideration is working but there are no wastewater treatment facilities. Wastewater from the territory of Šiaurės miestelis flows through the DN800 pipes of rainwater drainage networks. The wastewater in Kareiviai street flows through DN1200 pipes.
Read morePaplauja boulevard in Vilnius (BIM)
PThe project envisaged reconstruction of Manufaktūros street turning it into the central street, i.e., boulevard of the new Architecture Park neighbourhood (when implementing the industrial enterprise conversion project), construction of bicycle and pedestrian paths, installation of traffic lights, small architectural elements, lighting, rainwater drainage system, and safe traffic measures, reconstruction, raise, or protection of engineering networks, arrangement of green areas, and the adaptation of the territory for people with disabilities.
Read moreHostel
The building under reconstruction, located on A. Kojelavičiaus street 50 in Vilnius, was built in 1983. It was reconstructed in 1999. The current building is in a poor condition and does not correspond to the needs of the institution.
The building under reconstruction will be expanded by dividing it into two parts. The first part comprises two floors with the expansion of the current hostel premises. It is expected to provide 60 temporary and 40 long-term accommodation places. The second part comprises one floor and is to be occupied by the State Budgetary Institution Vilniaus miesto nakvynės namai, Sala Branch.
Read more

